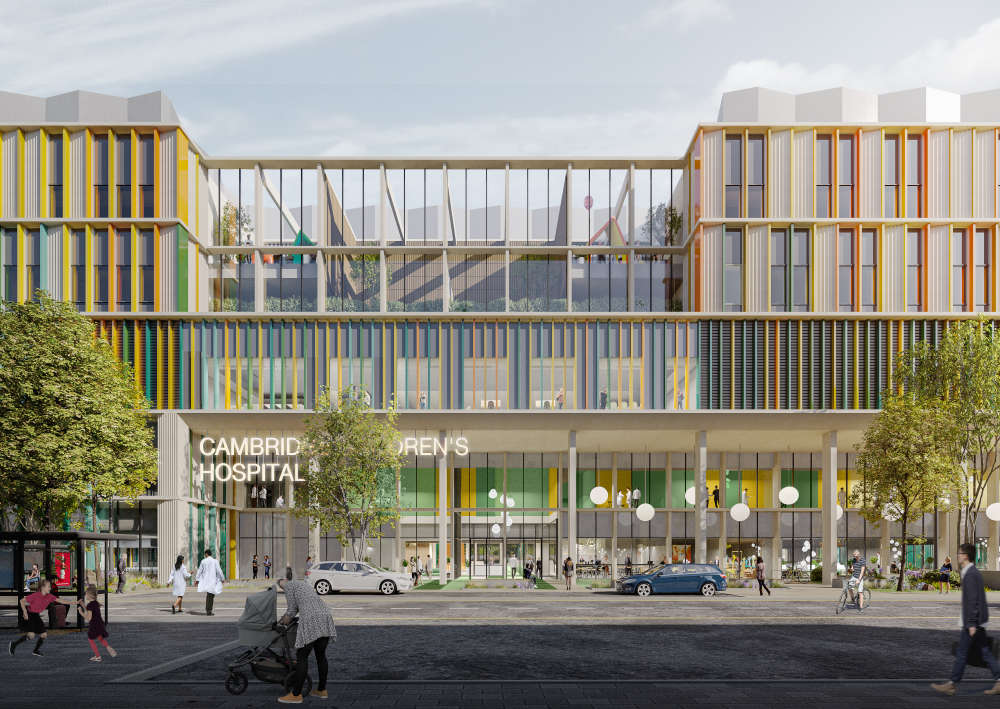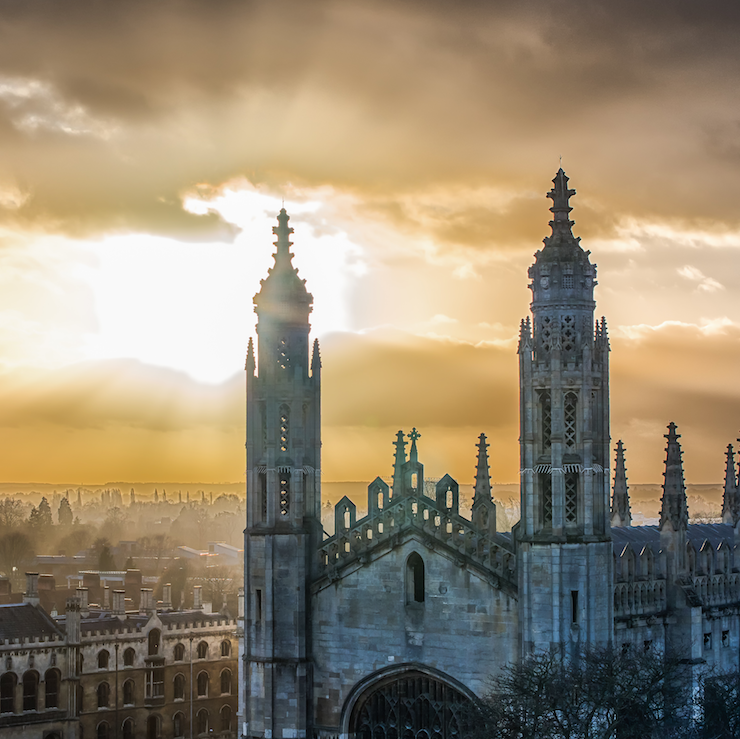
Plans for early designs for the region's first dedicated children's hospital have been submitted to Cambridge City Council.
The submission of the formal ‘reserved matters’ planning application builds on the existing outline planning permission which was granted for the site previously. The move comes after the early designs and floor plans were shared with the Council’s planning committee in August.
With an estimated total footprint of around 36,000sq m, including 5000sq m of research space, the drawings are an early indication of how this innovative hospital might look when it opens in 2025. The plans also include details of possible future development for the hospital beyond 2025.
Built on the Cambridge Biomedical Campus, the hospital will care for children and young people from Norfolk, Suffolk, Essex, Hertfordshire, Bedfordshire and Cambridgeshire - but also nationally and internationally as a ‘hospital without walls’. Embedding genomic and psychological research alongside clinical expertise in physical and mental child health, Cambridge Children’s Hospital will be a brand new state-of-the-art hospital designed to take care of the whole child, not just their illness.
Meanwhile, work continues on developing the Outline Business Case, which has to be approved by HM Treasury, and onthe fundraising campaign which was announced earlier in 2021.
Andrew Tollick, Senior Programme Manager for Design and Construction, Cambridge Children’s Hospital, said: “This is a big milestone for Cambridge Children’s Hospital, not only in planning terms, but in sharing our vision for ‘a whole new way’: one that integrates children’s mental and physical health services alongside world-class research to provide holistic, personalised care in a state-of-the-art facility.”
Building work is due to start in 2023 and Cambridge Children’s Hospital is due to open in 2025. The hospital will sit opposite the Rosie Maternity Hospital on Robinson’s Way.


 Coldham wind turbine catches fire
Coldham wind turbine catches fire
 Arrests made after hare coursing in Cambridgeshire
Arrests made after hare coursing in Cambridgeshire
 Boxing Day brute from Hemingford Grey jailed
Boxing Day brute from Hemingford Grey jailed
 Ben Stevenson signs for Cambridge United
Ben Stevenson signs for Cambridge United


